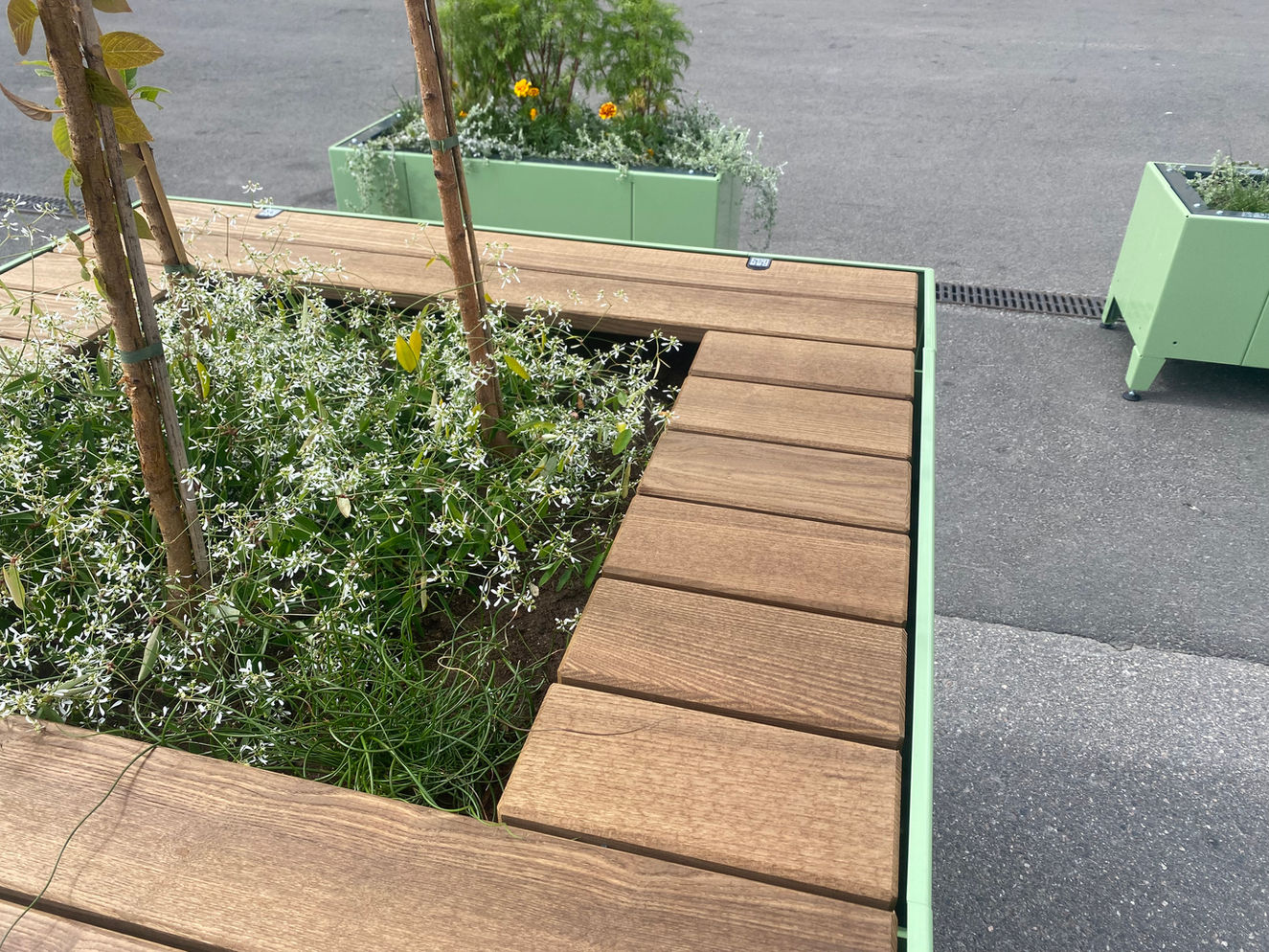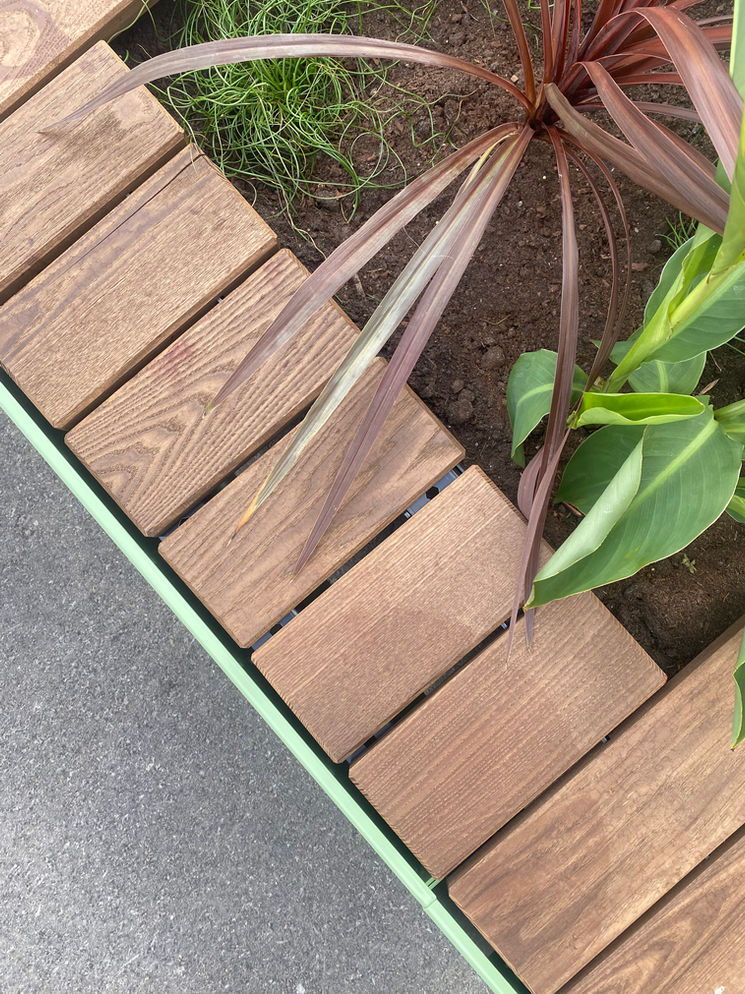I design, craft and implement
your ideas with precision and care
Recent clients




Services

Tailored design
I design and implement wooden structures that fit your requirements. From the simplest to the most original shapes, I create, with care and precision, your desires.

Scale models
Working on a large scale projects? Wood Poika can help you in making the right decision by providing you with prototypes and scale models.
It's always better to de-risk with tangible artefacts.

Parts production
Based on your drawings, I produce parts from early scale prototypes to end products.
I work hand in hand with green labeled wood suppliers from Finland and Estonia.

Visuals
I'll help and support you by providing renderings and sketches, so you can put your focus on making the right decision.
Projects
RaivioBumann
Design, production and implementation of 2 sets of Play-boxes for RaivioBumann. The sets include some carefully crafted toy-blocks made from wood scrap.
Both combos will be located in a school and a library square.
Plant house
Wooden shelter for plants and home farming.
The structure allows plants to grow on and spread vertically, providing ventilation and access to sunlight. This result in generous harvest and beautiful garden structure all year round.
Oura Design lab
Design, fabrication and implementation of Oura's Helinki design lab.
The main approach was to bring a hybrid way of integrating existing furniture and build new storage spaces and work benches.
Glass shelter
I designed a wooden frame that would be covered with a protective transparent material, allowing the light to penetrate but not the rain neither the wind nor the snow.
The project will be built early spring 2024.
Overhead cabinets
I've designed a flying storage space above the bed.
The cabinet uses the structure of the existing side cupboards to hold it in place.
I've also integrated seamlessly a bed light in the structure of the new nest.
Parkly wood laths
On going production of wood laths for Parkly's modular urban furniture.
In situ photo credit: Parkly
Terrace
The terrace sits on the edge of a small hill, leading to a garden forest. My aim in the design and conception was to use the terrace as a connection between the angled slope and the straight house wall.
Light frame pergola
I designed a structure integrating a long plant box. The vegetals can grow around the structure, increasing privacy in summer and protecting the space from the heavy sunlight and heat generated in combination with the surrounding concrete.
Approach
My focus is to bring you the best experience and solutions.
To do so I use a human approach focussed on iterative design and visualisation assets. I aim to make, with you, the best decisions to then craft the desired wooden structure with care.
01
Contact
Reach out to me via e-mail or phone to tell me what is your wish and in which context it sits. We can then meet in person and discuss about how I'll bring to life your desires. In this phase, I'll already provide you with a cost estimate.

02
Brief

I'll create a brief highlighting your needs with a quotation and even start to propose you concepts in the form of sketches or mockups.
03
Iteration and decision
After sharing with you the brief and initial concepts and getting your feedback, I'll focus on creating different designs.
This phase can be repeated, I aim to provide you with the best each time.

When you have selected the design you want, we will freeze it and I will start to work on the technical details and create the material needed for the fabrication.
04
Fabrication and assembly
I craft all elements in a workshop and then bring them to the construction site where I also use some tools to finalise the details of the project.
I am really meticulous when it comes to assembling a structure in my clients space. I carefully protect the work area with respect of the dynamic of my clients. You, your space and your needs are my priorities.


I'm always reachable
When the project has been realised, I am always reachable if you have any questions about the wood and also if you want to provide me with feedback or want to have an additional project implemented.


About

My name is Kim, I was born and raised in Switzerland, I've always had a passion to create experiences and find smart solutions.
After working more than 10 years as an industrial designer in the tech industry, focussing on
human-centered-innovation, I decided to pursue my dream of working with wood by studying at the renowned Aalto University in the architecture department.
While at the University, I became even more motivated to build innovative and tailored spacial designs, focussing on pergolas, green houses, terraces as well as indoor storage cabinets and room dividers.
The client is my focus and I always make sure to answer their needs as well as bringing creative and elegant solutions.















































